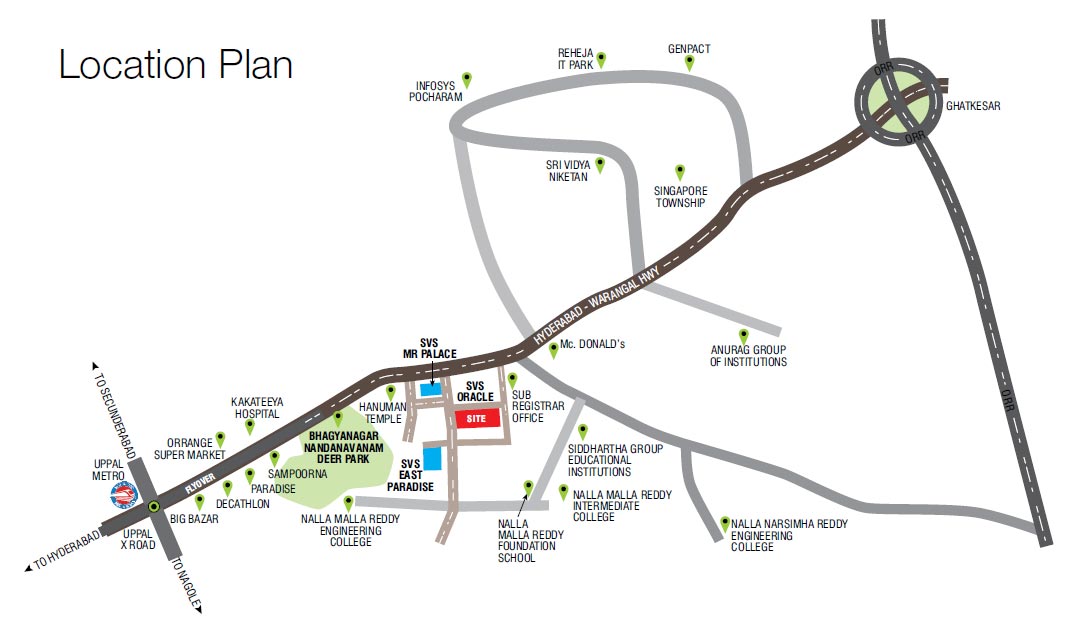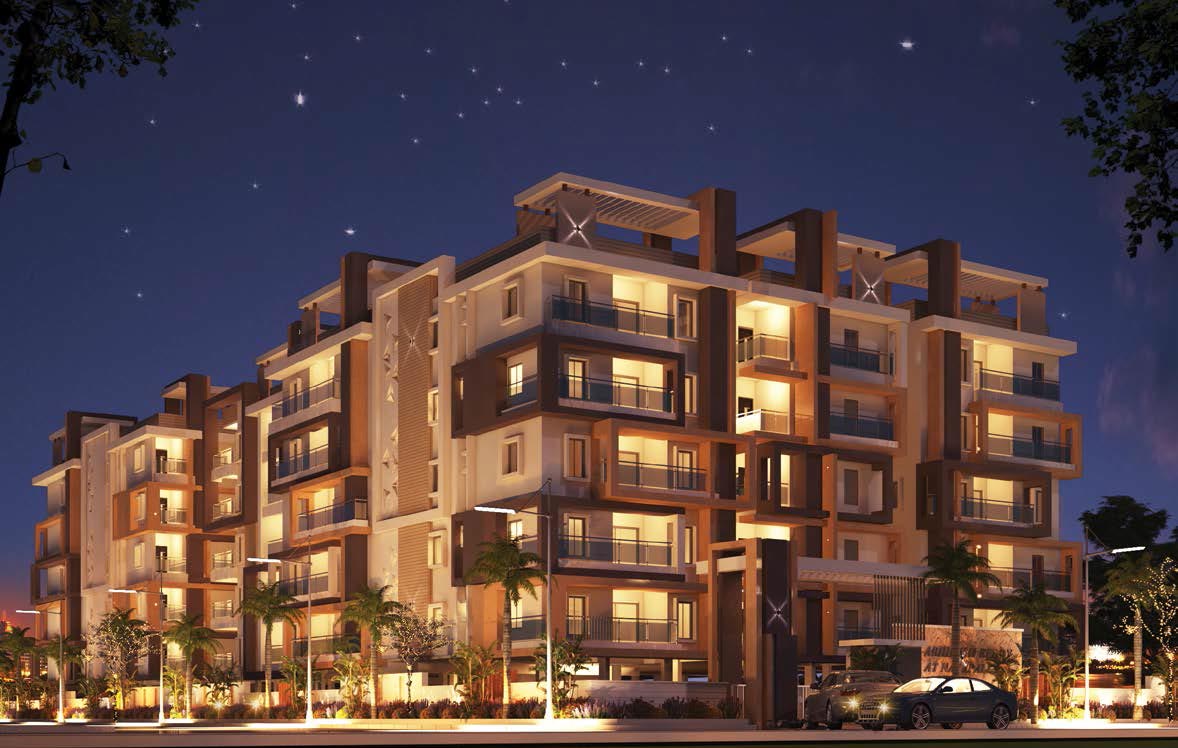YOUR PRIVATE PARADISE AT SVS ORACLE
Narapally’s an ideal location for SVS Developers. To us this unexplored nature’s paradise merely at a distance of 7 kms from Uppal ring road, near to Infosys, Genpact, Raheja Mindspace and bestowed with many educational institutions in the surroundings. Also Narapally happens to be a free Oxygen Zone with the famous Bhagya Nagar Nanadvanam (Deer Park), a forest reserve located in the area. So this nature’s heaven endowed with a clean green environment is a promising destination for the home seekers.
SVS Oracle an eighty unit 2 and 3 BHK luxury apartment project is company’s latest in the offering launched in June 2019. The flats ranging between 1113-1535 sqft. built up area are being built with each unit having walls separated from the other by a distance of 6.5 ft.
This single block structure will have roads on its three sides with its entrance facing a 100 ft road. The structure is at a height with a good view of the surrounding areas including Infosys campus, forests and many schools and engineering colleges.
SVS Oracle will be the pride of Narapally and could be your ideal luxury home in the lap of nature, so close to Pocharam IT park.
EXUDE PRIVACY AND EXCLUSIVITY IN EVERY NOOK
SVS ORACLE has been planned, designed and built to exude privacy and exclusivity in every nook, every corner. Unbelievably spacious homes on every floor, your space and luxury have been carefully woven to be perfectly balanced.
Think of SVS ORACLE as a select sanctuary, where the crowd gets filtered to just the crème of the city and you live among the elite, stylish and extremely classy.
At a time when a home in a great neighbourhood is one of the most difficult things to find, SVS ORACLE is located in a prime slice of real estate, supported by expansive views and modern infrastructure both.
SVS ORACLE is located on at a place which is free from pollution, away from city traffic and yet has fantastic connectivity to ORR and Uppal. Close proximity to the city’s top educational institutes as well as the IT hub and movie theatres makes this one of the most prime locations in the city.

-
 Gym
Gym -
 CCTV
CCTV -
 Power Generator
Power Generator -
 Intercom
Intercom -
 Water Softener
Water Softener -
 Electric Security
Electric Security
SPECIFICATIONS -EAST PARADE
- RCC framed structure with seismic compliance as per IS 1893-2002.
- 6” cement solid blocks for exterior walls & 4” cement solid blocks. for internal walls.
- External walls with double-coat sponge finish.
- Internal walls smoothly plastered with lime rendering.
- Vitrified tiles for entire flooring & ceramic tiles for balconies.
- Common Areas Granite flooring for common areas like staircase, lobbies etc..
- Concealed copper wiring with Anchor Rider/great white/equivalent switches & sockets.
- Teak frame with OST shutter.
- Good quality hard wood frames with skin shutters.
- 3 track powder coated aluminum/UPVC windows with safety grills & glass shutters.
- Granite platform with stainless steel sink.
- Tractor emulsion paint for internal walls and exterior with Asian Apex paint.
- Water supply from borewell with the overhead tank and sump.
- Hindware CP fittings and Hindware white colour sanitary or equivalent.
- Ceramic tiled flooring & glazed tile dado upto door height.
- 2 Lift of 6 passenger capacity.
- Individual TV & telephone points in hall & TV point in master bedroom.
- Intercom will be provided for all flats from security.
- Generator for common area, lift & 0.5 KVA power for each flat.
- CCTV 24hrs.
STRUCTURE
WALLS
PLASTERING
FLOORING
ELECTRICALS
MAIN DOOR
OTHER DOORS
WINDOWS
KITCHEN
PAINTING
WATER SUPPLY
PLUMBING
TOILETS
LIFT
TV & TELEPHONE
INTERCOM
POWER BACKUP
SECURITY SYSTEM


























