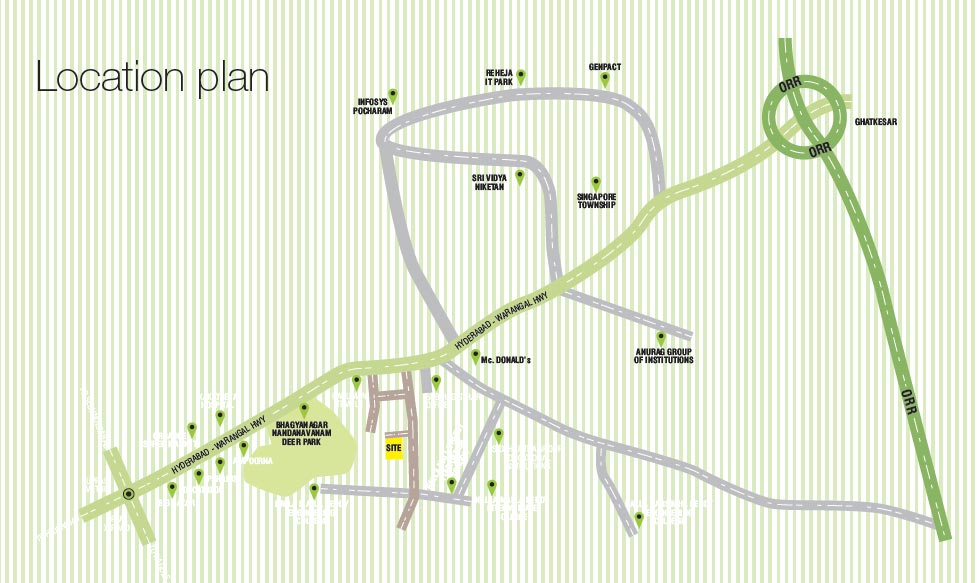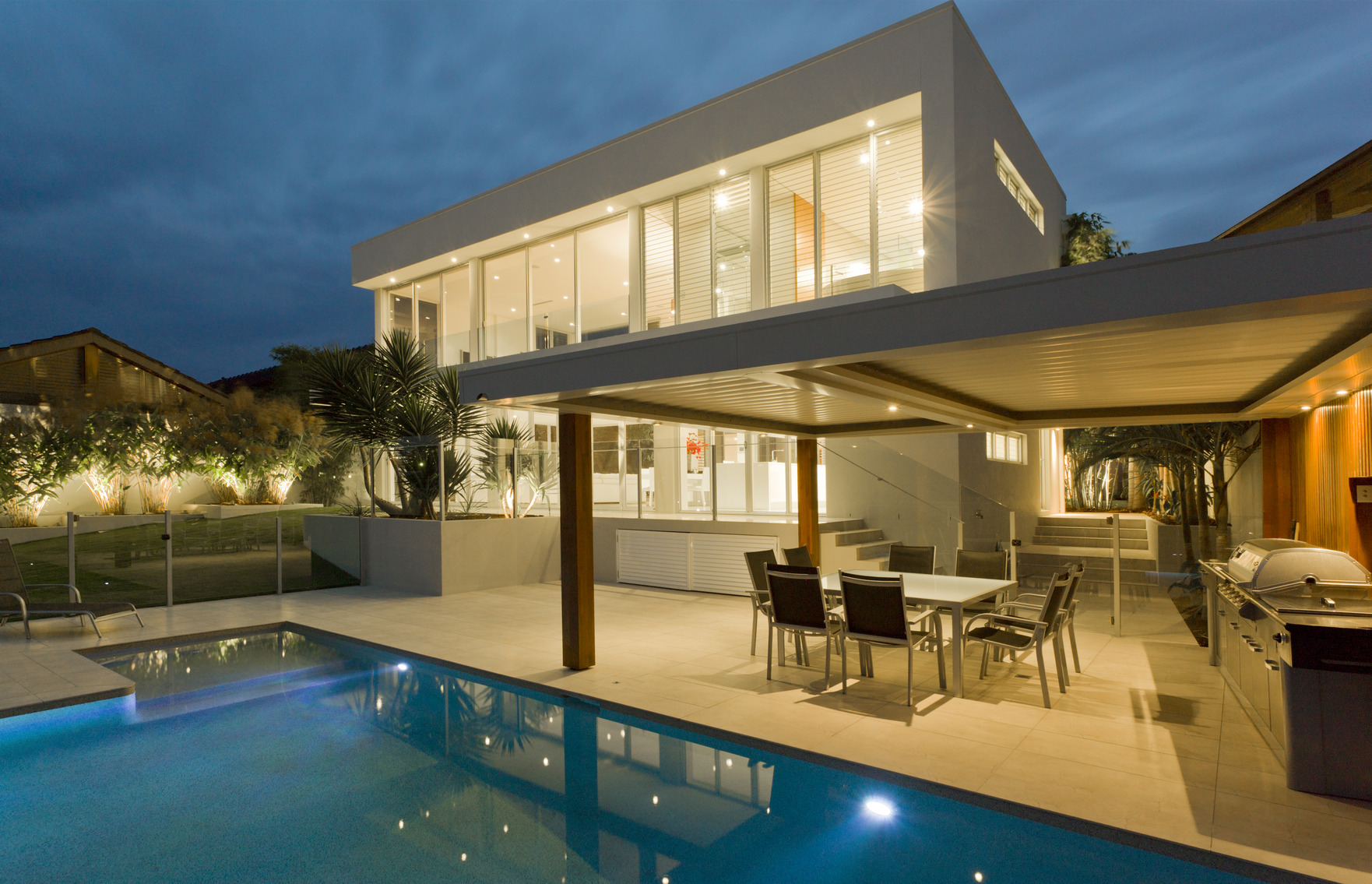YOUR PRIVATE PARADISE AT EAST PARADISE
SVS EAST PARADISE has been planned, designed and built to exude privacy and exclusivity in every nook and corner. Each flat is unbelievably spacious, well ventilated with abundant natural light gives feeling of independent home with no common walls. Your space and luxury have been carefully woven to be perfectly balanced. Think of SVS EAST PARADISE as a select sanctuary, where the crowd gets filtered to just the creme of the town and you live among the elite, stylish and extremely classy.
QUINTESSENTIAL AMALGAMATION OF OLD AND NEW
Designed in the colonial style of architecture by the acclaimed Hyderabad architects – SNS Associates, East Paradise is defined by its refined and graceful styling, regal ornamentation and perfect planing. An exquisite interplay of decoration, elements, finishes and textures come together in a rhapsody of visual delight to make East Paradise a veritable masterpiece.

-
 Gym
Gym -
 CCTV
CCTV -
 Power Generator
Power Generator -
 Intercom
Intercom -
 Water Softener
Water Softener -
 Electric Security
Electric Security
SPECIFICATIONS -EAST PARADE
- Seismic Zone II & wind speed of 33m/sec compliant
- RCC framed structure
- Cement concrete block masonry
- Interior: Standard Acrylic emulsion from ASIAN Paints / equivalent with roller finish
- Exterior: Weather proof Apex paint / equivalent
- ITALIAN MARBLE for Foyer / Living / Dining
- VITRIFIED TILES for all Bedrooms / Kitchen
- ANTI-SKID CERAMIC TILES for Toilets / Utility / Balcony
- Attractive Ceramic Tile Dadoing for the walls
- Granite counter top with standard make Wash basin
- Rain shower
STRUCTURE
PAINTING
FLOORING
TOILETS















